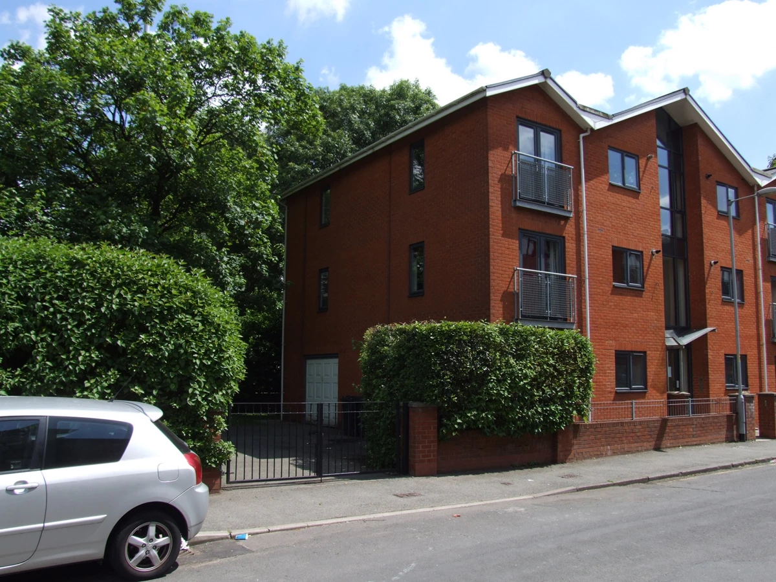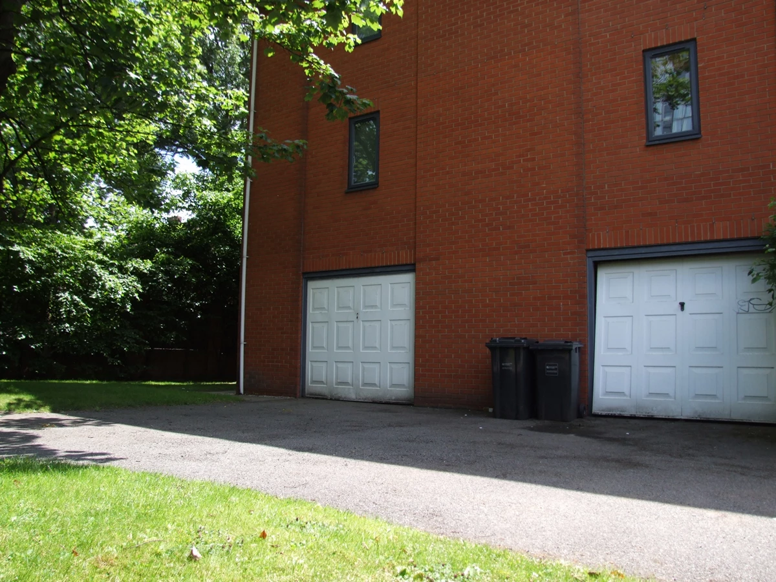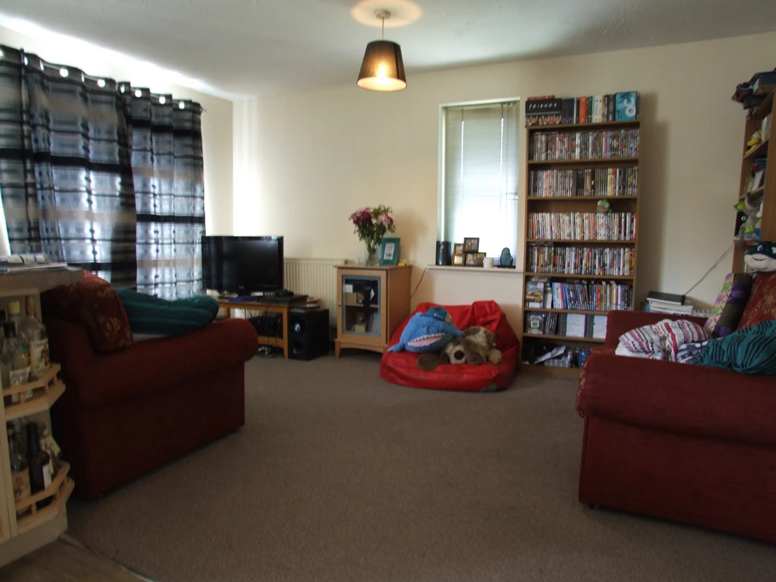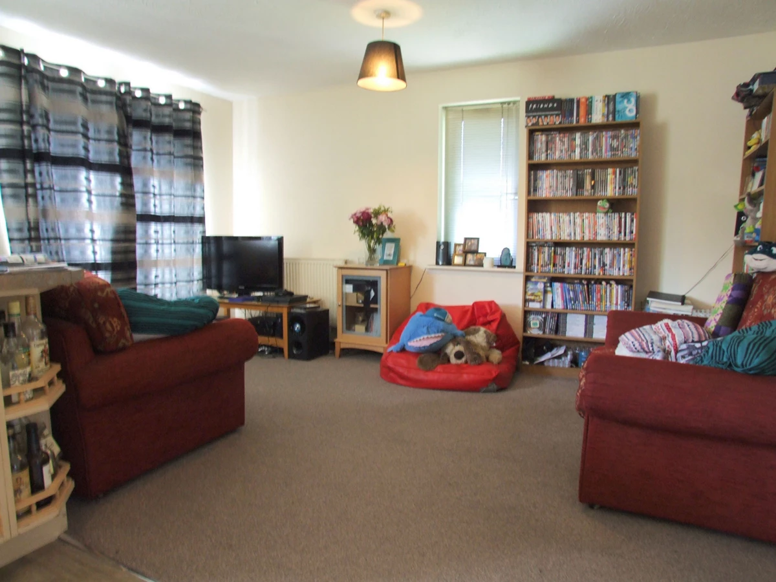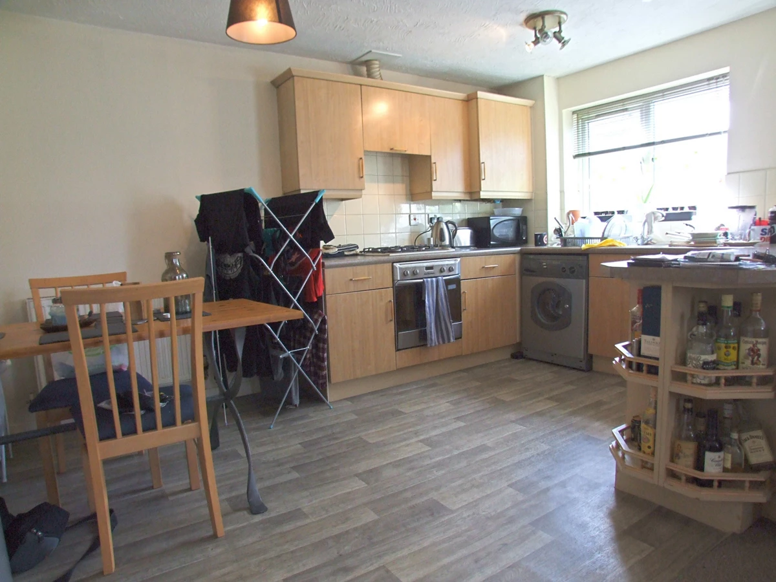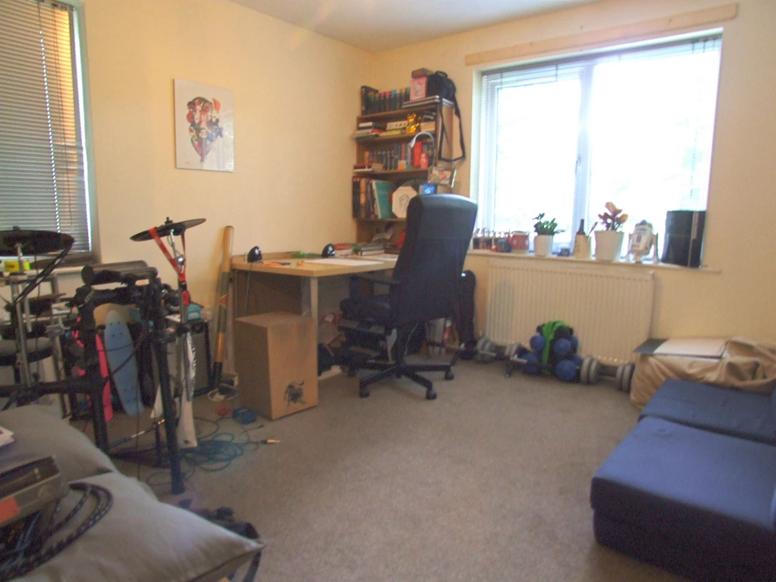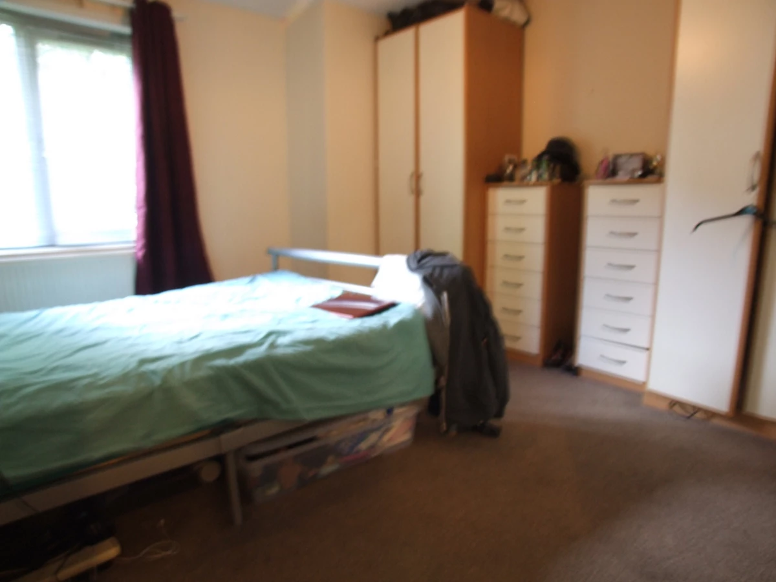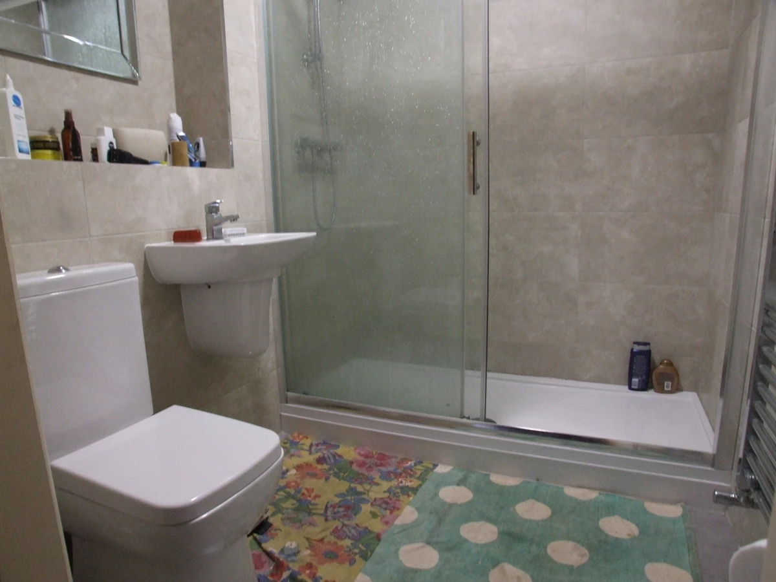
Fully Double Glazed
Gas Central Heating
Two Double Bedrooms
Small Development
Alarmed
Large Integral Garage
Close to Universities/City Centre
EPC Rating C
Leasehold
145 Lease Years Remaining
Two double bedroom top floor apartment close to the city centre and university quarter. Double glazed and Gas fired central heating. Fitted kitchen with fridge/freezer, washer dryer, gas hob and electric oven. Secure compound parking and large garage. Ideally suited for access to the Manchester City Centre
General Description | This purpose built apartments was built by Lowry Homes c2000 as part of a development of sixty properties. This particular property is situated in a small block of four set in their own grounds bounded by dwarf walls and steel fencing and augmented with herbaceous planting. On the very edge of Hulme and close to the city centre and university quarter is ideal as a buy-to let investments or general city living at an affordable price. Offering good proportions the property is supplied with mains gas and electricity. Equipped with gas central heating and direct water heating and offering upvc double glazing throughout. Accommodation comprises entrance hall with large storage cupboard, combined, open plan lounge/kitchen/diner, bathroom with shower over bath arrangement and two double bedrooms. This first floor apartments offers a Juliet balconies off the main lounge. The property benefits from a large garage directly below as well as the availability of off road parking. The property has been well maintained with recent renewals of boiler, floor coverings and appliances. An internal inspection is highly recommended. | |||
| Entrance Hall: | Features:
Three point locking security door.
Alarm
Entrance intercom.
Large storage cupboard
Single panel doors to all rooms.
Services:
1 x double radiators. 1 x single sockets. 2 x pendant lights. tel point | |||
| Lounge/Kitchen/Diner: | 4.60m x 6.00m (15'1" x 19'8") overall measure Features: Double glazed upvc French doors with Juliet balcony. Additional double glazed upvc window to side elevation. New flooring in solid plank vinyl to kitchen/dining area. Services: 1 x double radiators. 2 x double sockets. 1 x pendant light. tel point. Ae feed, Sky feed | |||
| Lounge Area: | 4.60m x 3.38m (15'1" x 11'1") Features: Double glazed upvc French doors with Juliet balcony. Services: 1 x double radiators. 2 x double sockets. 1 x pendant light. tel point. Ae feed, Sky feed | |||
| Dining Area: | 2.00m x 2.64m (6'7" x 8'8") Features: Services: 1 x double radiator, 1 x double socket. 1 x pendant lights. | |||
| Kitchen Area: | 2.60m x 2.64m (8'6" x 8'8") Features: Range of fitted floor and wall cupboards with apple wood effect fronts. Tiled between floor and wall units. Single stainless steel sink unit with chrome mixer tap. Plumbed for washing machine. Single electric oven. Four burner gas hob. Pull out extractor fan. Services: 3 x double sockets. Spur switches for integrated appliances.1 x three point spot light. Condensing combi boiler. | |||
| Bedroom 1: (Master) | 3.47m x 3.34m (11'5" x 10'11") Features: Double glazed upvc window with rear aspect. Double glazed upvc window with side aspect. Services: 1 x double radiator. 2 x double sockets. 1 x pendant light. | |||
| Bedroom 2: | 3.47m x 3.59m (11'5" x 11'9") Features: Double glazed upvc window with rear aspect. Services: 1 x double radiator. 2 x double sockets. 1 x pendant light. | |||
| Bathroom: | 1.95m x 2.03m (6'5" x 6'8") max measure Features: Fully tiled. Tile Flooring Modern bathroom suite comprising: Walk in double shower with mixer bar shower. Cantilever basin. Dual Flush W.C. Wall mirror. Services: 1 x Chrome Towel Rail radiator . Dome Light Fitting. Extractor fan. | |||
| Garage: | 5.00m x 6.00m (16'5" x 19'8") Features: Large proportions. Separate consumer unit. Power and lighting. Steel up and over door. 2 x Opaque, double glazed windows. |
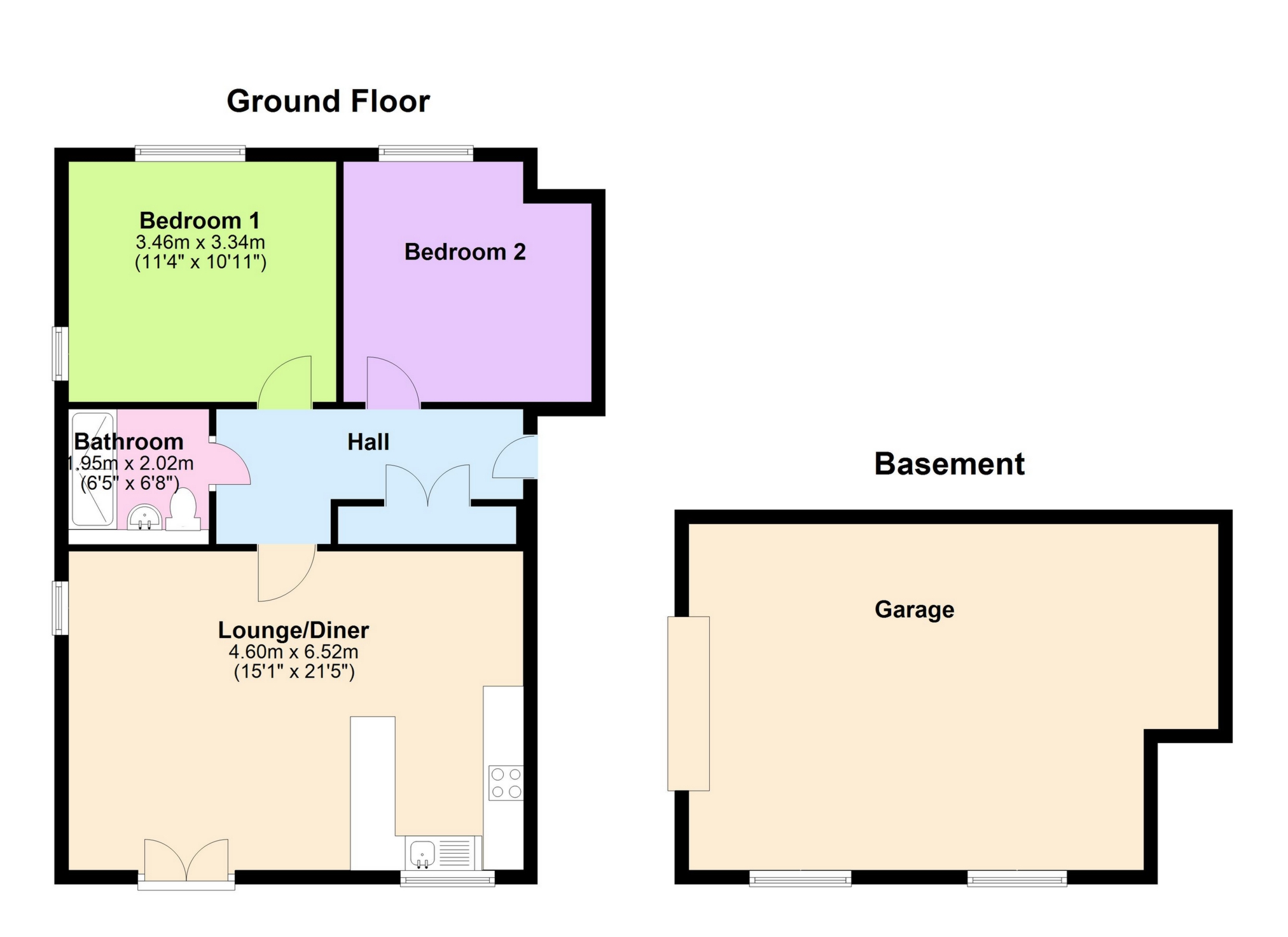
IMPORTANT NOTICE
Descriptions of the property are subjective and are used in good faith as an opinion and NOT as a statement of fact. Please make further specific enquires to ensure that our descriptions are likely to match any expectations you may have of the property. We have not tested any services, systems or appliances at this property. We strongly recommend that all the information we provide be verified by you on inspection, and by your Surveyor and Conveyancer.





