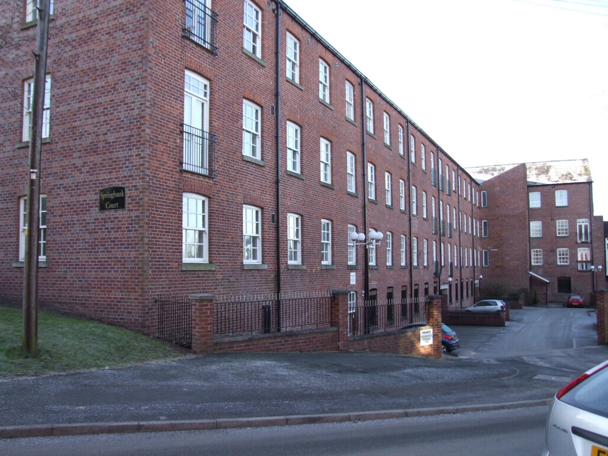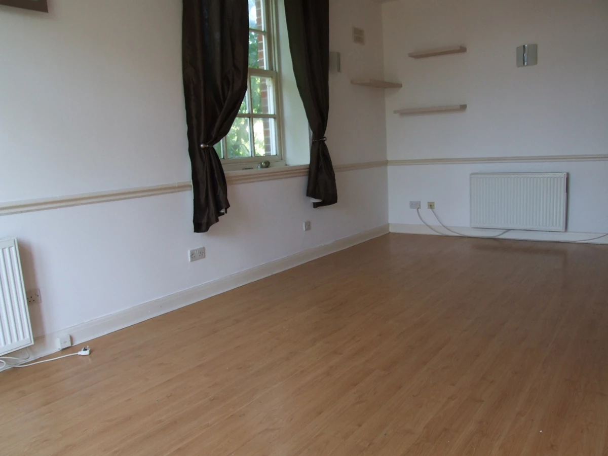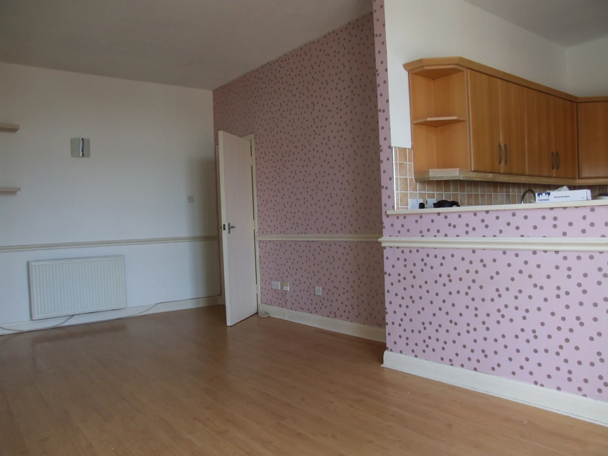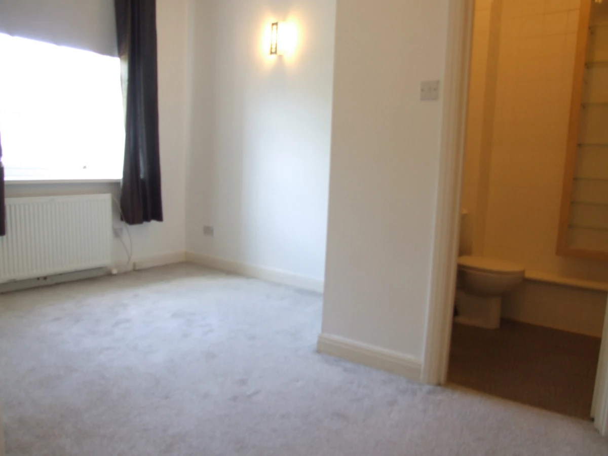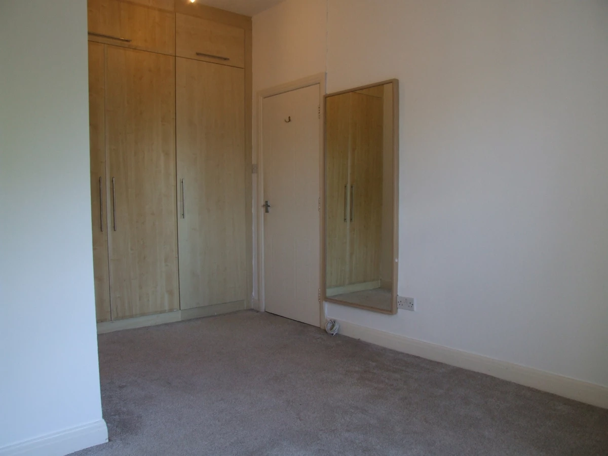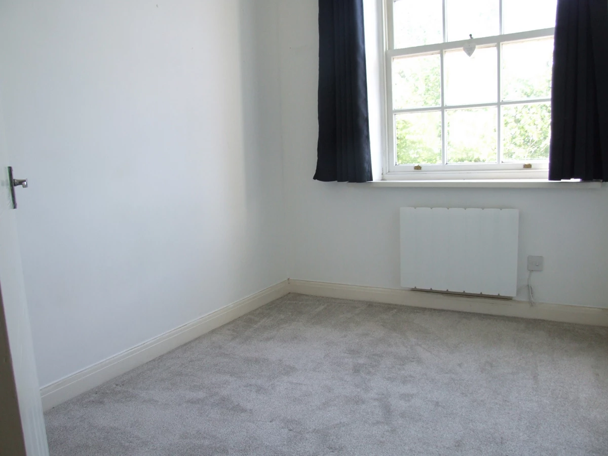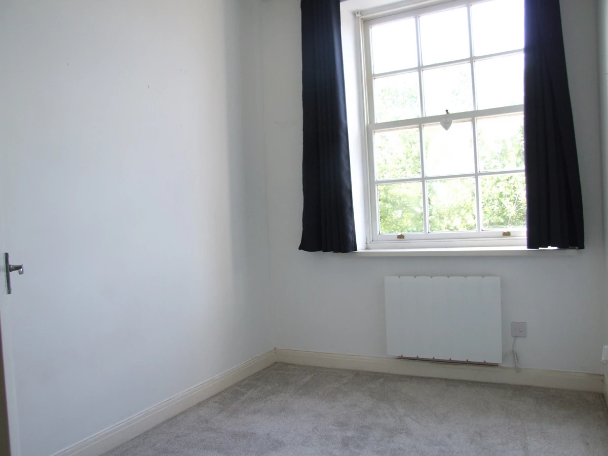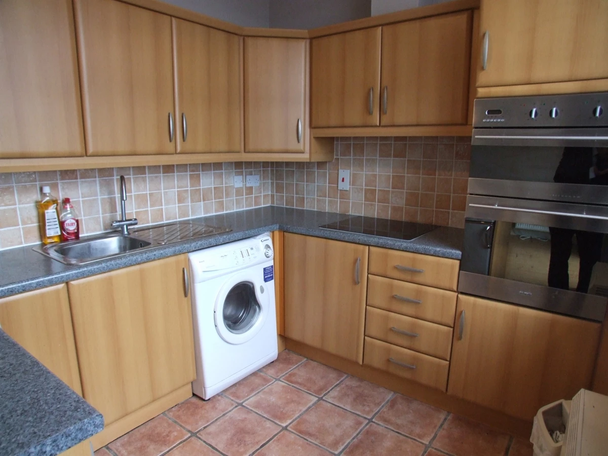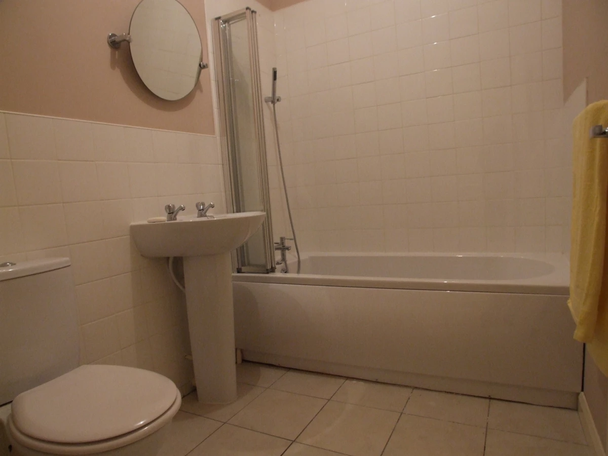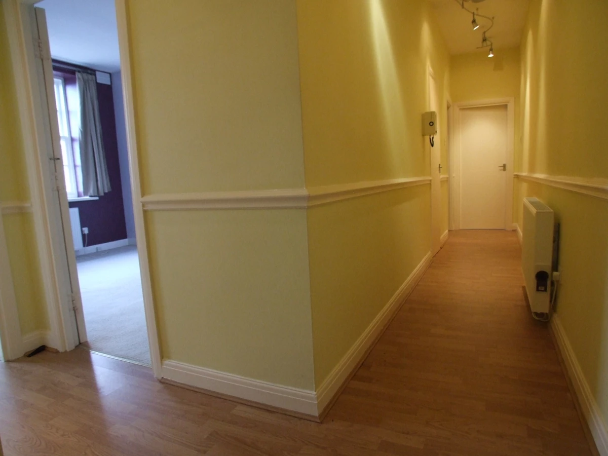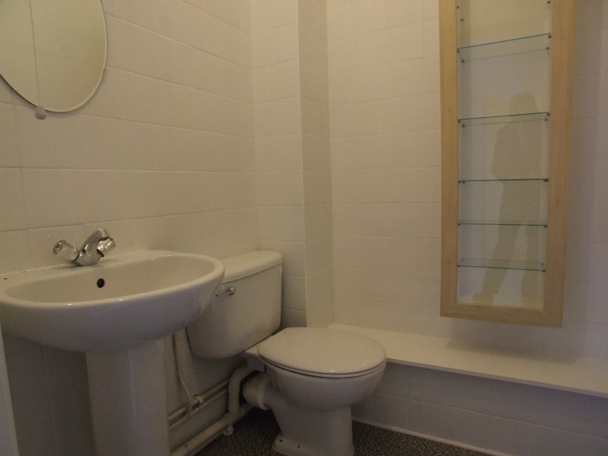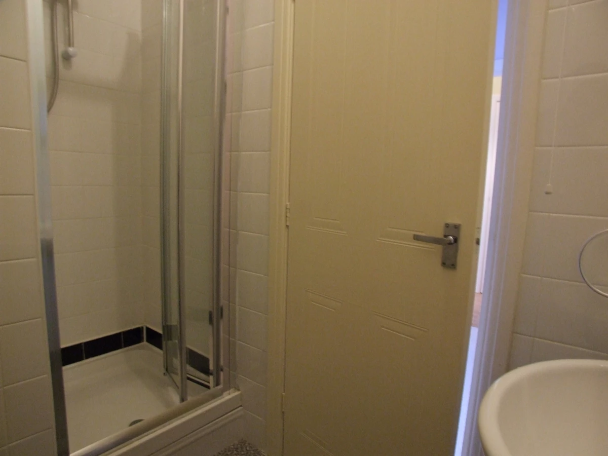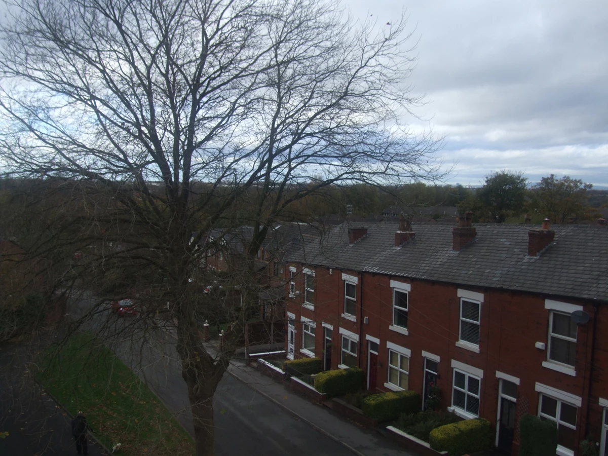
EPC Rating E
Well presented, two bedroom top floor apartment in a converted mill development. Original sash windows and electric heating. Master bed with en-suite. Modern family bathroom. Main lounge/diner with Juliet Balcony. Extensive views. Private parking in gated basement. Lift access.
| General Description: | This two bedroom apartment forms part of a character, industrial re-development. The property is presented in good condition with laminate flooring to main lounge and hall. Entrance to the property presents a separate 'L' shaped hall giving access to the bedrooms off one leg, all other rooms off the other and with a good sized storage cupboard. The main lounge is situated at the far end of the hall and is configured with an open plan kitchen off the lounge. The main bathroom is equipped with a shower over bath arrangement. The master bedroom is configured with its own en-suite shower bathroom adn fitted robes. The accommodation is completed with a second bedroom. The property offers secure allocated parking for one car.
| |||
| Entrance Hall: | Features:
Six panel main door to apartment.
Large meter/storage cupboard with power and lighting.
Moulded four panel doors to all rooms.
Services:
1x electric radiator (new). 1 x single socket. 2 x 5 point spot lights. Smoke alarm. Door entry system. | |||
| Lounge/Diner: | 5.88m x 3.36m (19'3" x 11'0") max measure Features: Laminate flooring French window to rear with Juliet Blacony Sash windows to sides elevation with double glazed panes. Services: 1 x electric heater (new). 3 x double sockets. 3 x wall up lights. Ae point. tel point. | |||
| Kitchen Area: | 2.83m x 2.39m (9'3" x 7'10") Features: Sash window to rear elevation with double glazed panes. Ceramic tile flooring. Range of floor and wall cupboards with beech finish. Contrasting work surface with Quartz finish Tiled between floor and wall units. Single bowl stainless steel sink with matching mixer tap. Double Electric oven. Four element ceramic hob. Under counter larder fridge. Washer/Dryer. Services: 2 x double sockets, 1 x three point spot light. | |||
| Bathroom: | 2.30m x 1.70m (7'7" x 5'7") Features: Fully tiled walls. Modern three piece bathroom suite in white comprising. Panel bath with folding glass shower screen. Mixer tap with shower attachment. Pedestal sink . Dual flush low level w.c. Services: Extractor fan. | |||
| Bedroom 1: | 4.82m x 3.16m (15'10" x 10'4") Features: 'L' shaped. Double glazed panes in sash window with rear aspect. Fitted robes to one wall. Services: 1 x electric heater (new). 2 x double sockets. 1 x pendant light, 1 x wall light. | |||
| En-Suite: | 1.55m x 1.40m (5'1" x 4'7") Features: Fully tiled floor and walls. Modern pedestal sink and close coupled w.c. in white with chrome furniture. Walk in shower with electric power shower unit. Services: Electric fan heater. 2 x inset spot lights. Other: Extractor fan. | |||
| Bedroom 2: | 3.03m x 2.23m (9'11" x 7'4") Features: Timber sash window with double glazed panes to rear elevation. Services: 1 x double, 1 x single sockets. 1 x pendant light. |
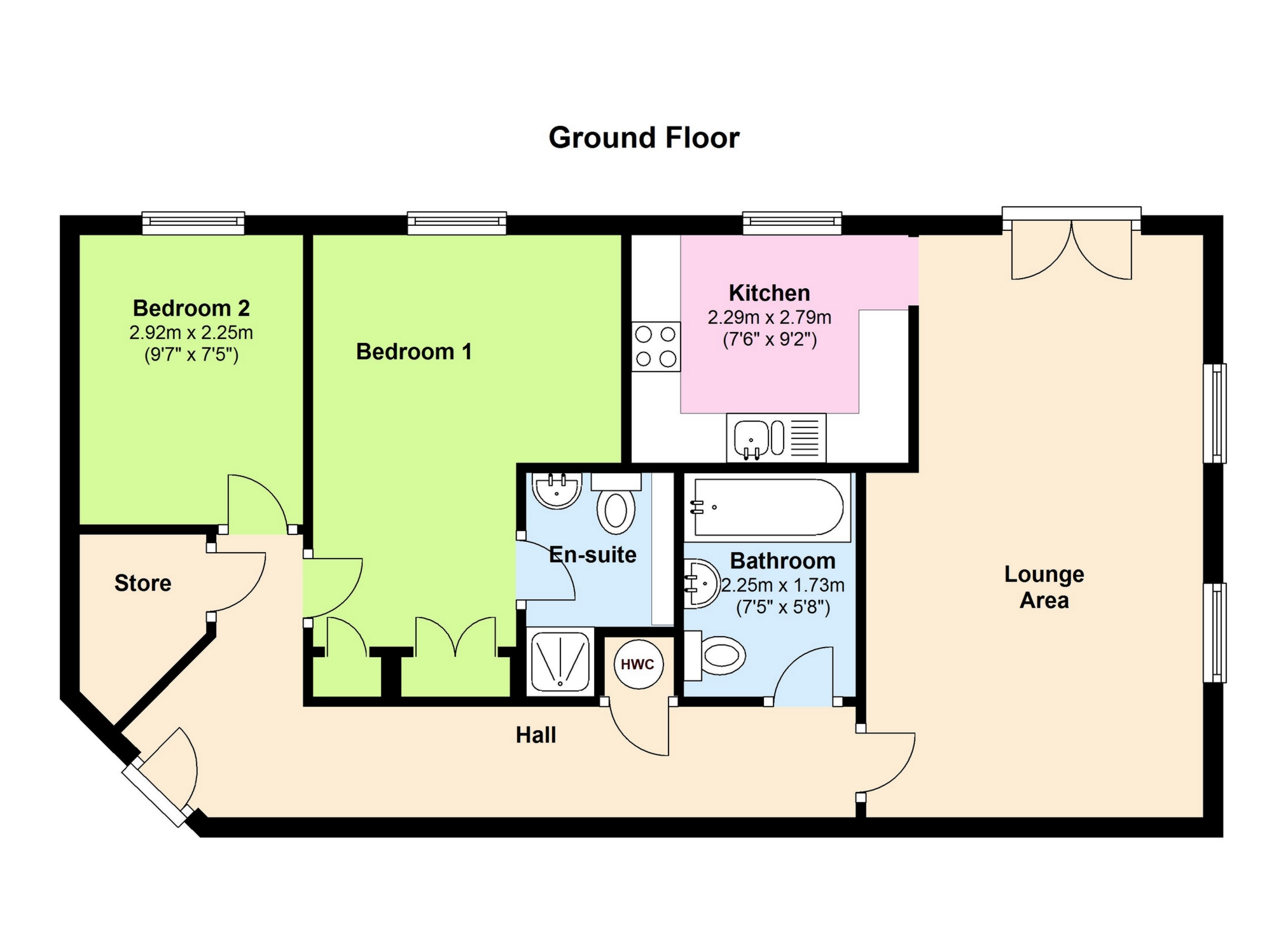
IMPORTANT NOTICE
Descriptions of the property are subjective and are used in good faith as an opinion and NOT as a statement of fact. Please make further specific enquires to ensure that our descriptions are likely to match any expectations you may have of the property. We have not tested any services, systems or appliances at this property. We strongly recommend that all the information we provide be verified by you on inspection, and by your Surveyor and Conveyancer.





