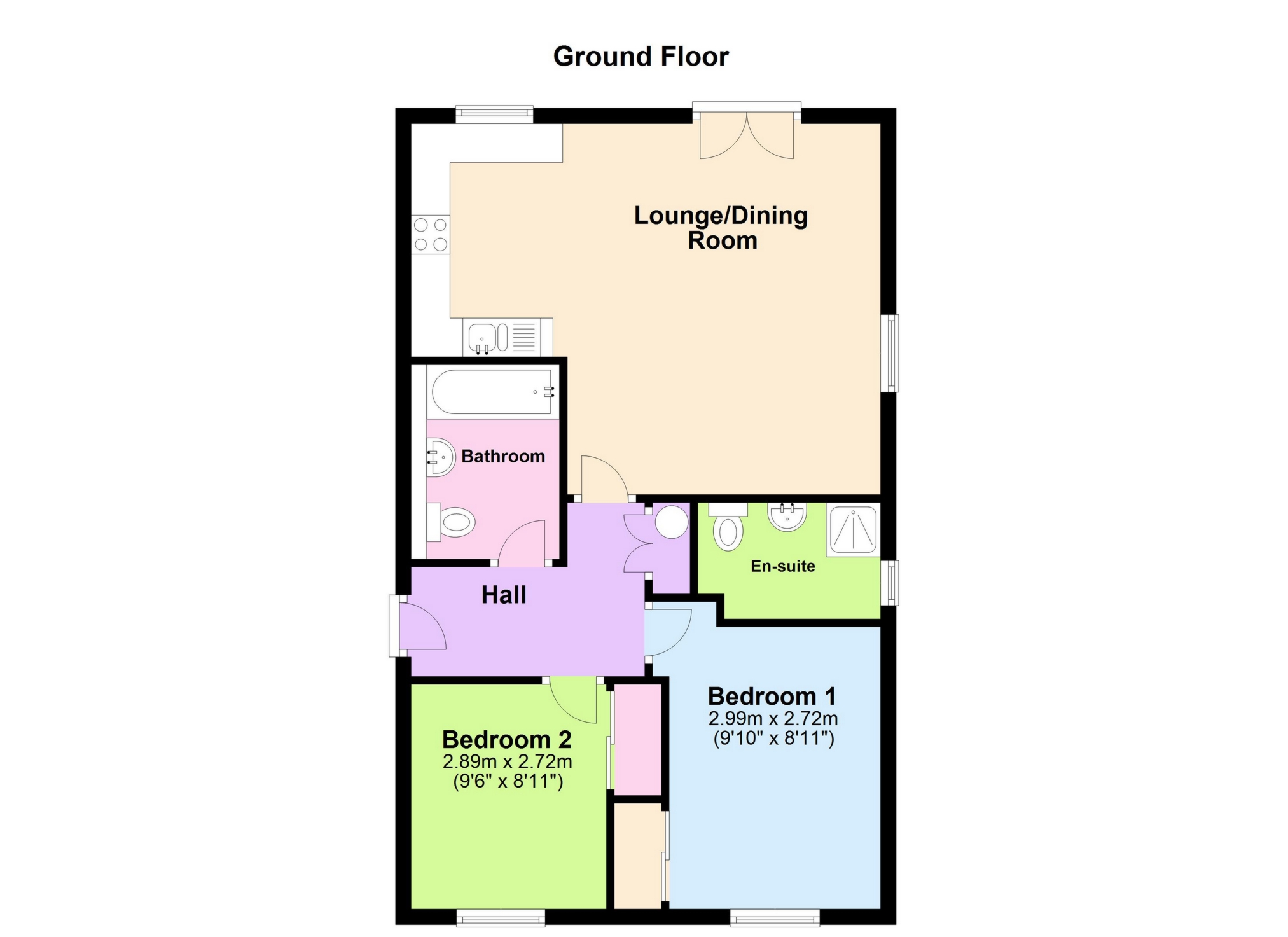 Tel: 0161 494 2233
Tel: 0161 494 2233
Foxwood Drive, Hyde, SK14
Sold STC - Leasehold - Offers Over £114,000
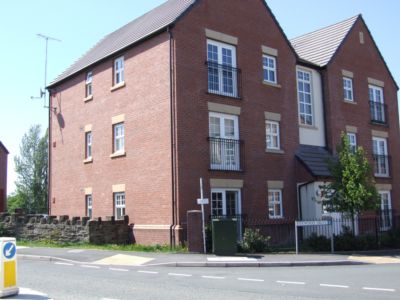
2 Bedrooms, 1 Reception, 2 Bathrooms, Flat, Leasehold
Self contained two bedroom ground floor apartment presented in immaculate condition and enhanced with many optional additions to the basic specification. Economy storage heating system and fully double glazed. Accommodation includes main bathroom with enhanced tiling spec and mixer shower over the bath. A good sized main lounge offers a French window with Juliet balcony. The kitchen area is fully fitted with integrated oven, hob, fridge, freezer and washer/dryer. The master bedroom includes a built in wardrobe arrangement and the fully tiled en-suite bathroom is equipped with a walk in shower. The second bedroom is also equipped with a built in wardrobe. The property is offered complete with all floor coverings and window dressings and is available without the complications of any chain.
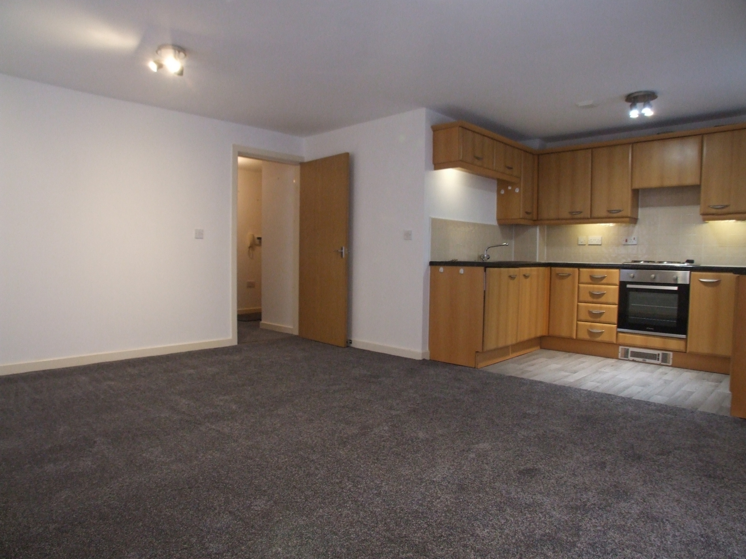
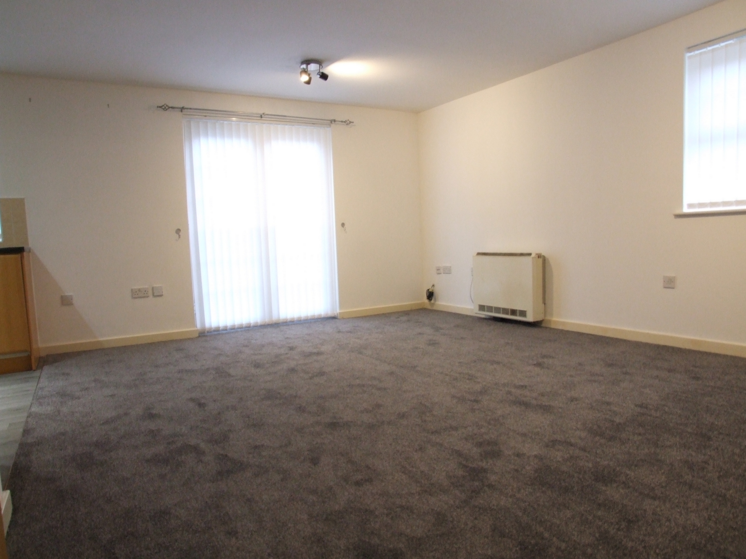
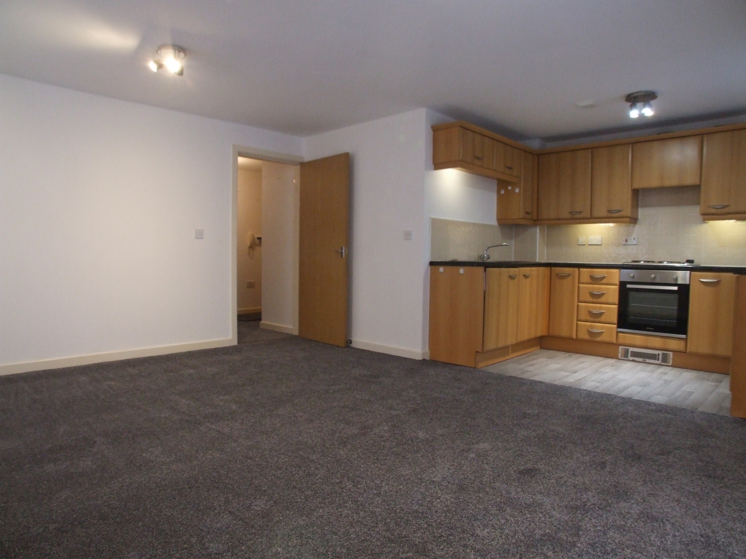
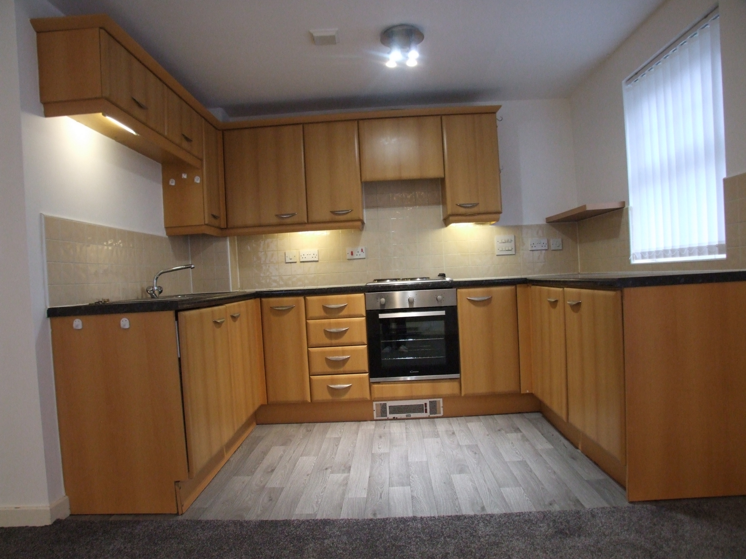
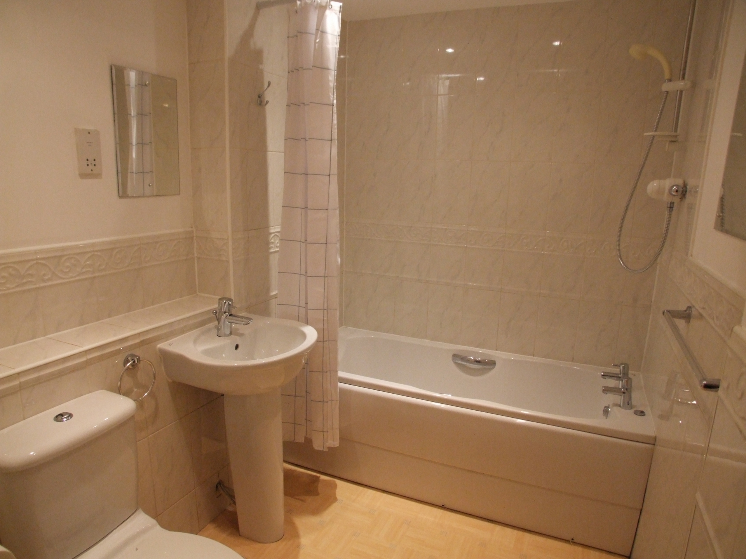
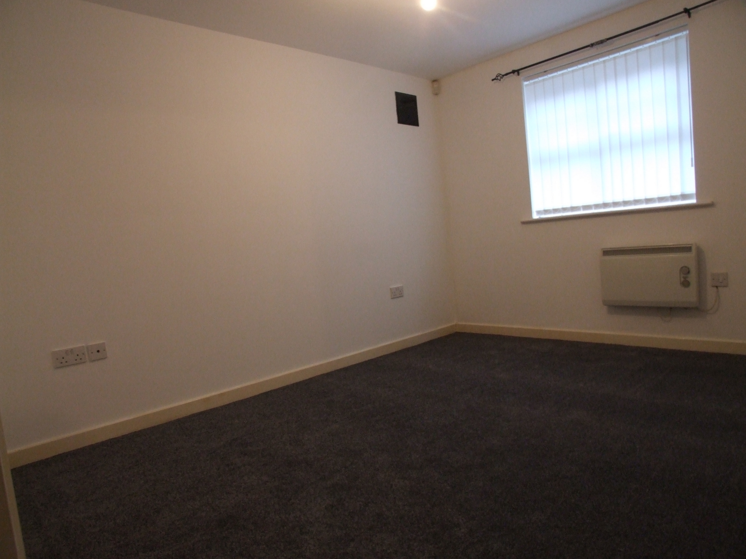
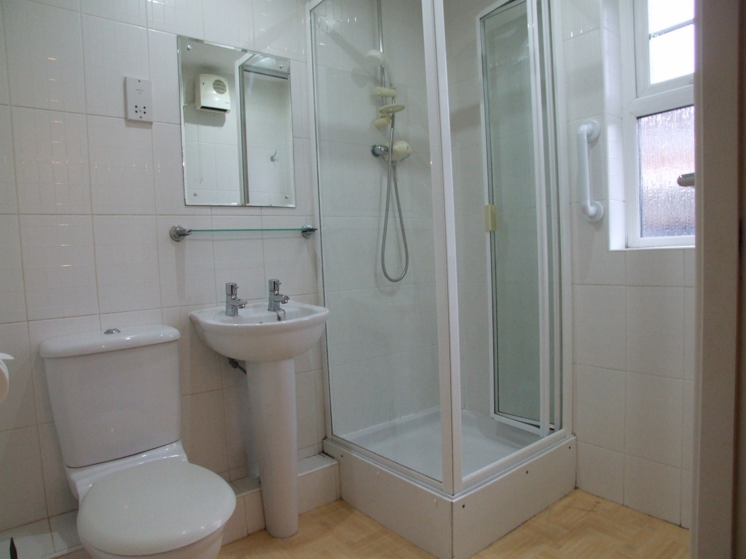
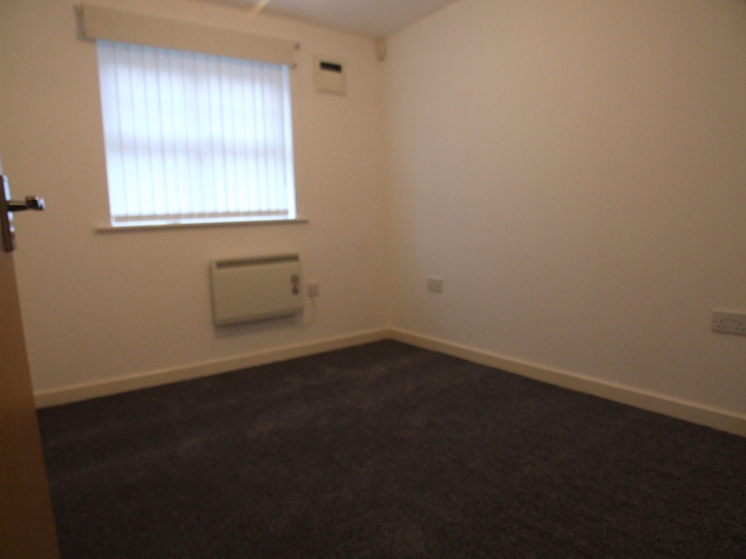
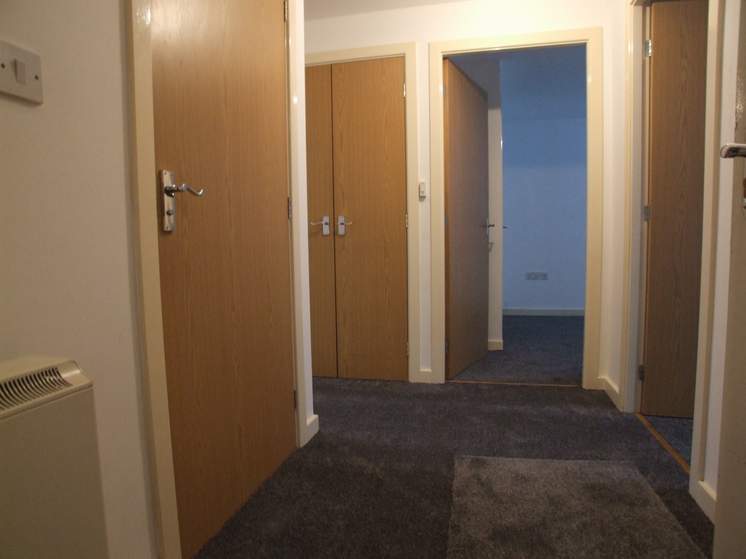
General Description | This self contained two bedroom ground floor apartment is presented in immaculate condition and is enhanced with many optional additions to the basic specification. The property benefits form one parking space in the communal parking area. Being only four years old, the apartment is equipped to a modern standard. As one of only six apartments to the block, the general layout provides a good deal of privacy by having no party walls. The property is heated by an economy storage heating system, has a pressurised hot water system and is fully double glazed. The separate entrance hall gives access to all accommodation including the main bathroom with enhanced tiling spec and mixer shower over the bath. A good sized main lounge offers a French window with Juliet balcony. The kitchen area is fully fitted with integrated oven, hob, fridge, freezer and washer/dryer. The master bedroom includes a built in wardrobe arrangement and the fully tiled en-suite bathroom is equipped with a walk in shower. The second bedroom also features a built in wardrobe. The property is offered complete with all floor coverings and window dressings and is offered without the complications of any chain. | |||
| Entrance Hall: | 2.87m x 1.47m (9'5" x 4'10") majority measure Entrance from communal area is via six panel hardwood door in white. This L-shaped area features a strip of coir matting adjacent to the door and then wood strip effect vinyl for the rest of the floor area. Access to all other rooms and the water tank cupboard is via panel doors in a light oak finish with chrome furniture. Services: 1 x storage radiator. 1 x double socket. 1 x pendant light fitting. Alarm Panel. Entry phone. Smoke alarm. | |||
| Lounge: | 4.72m x 3.96m (15'6" x 13'0") majority measure With upvc window to side aspect fitted with vertical louver blinds. French window with Juliet balcony to front elevation fitted with vertical louver blinds, curtain pole and curtains. Flooring fitted with good quality beige carpet. Services: 1 x combination storage/convection heater. 3 x double sockets. 2 six point ornamental light fittings. TV Ae, TV Sat, Tel points. | |||
| Kitchen Area: | 2.97m x 1.88m (9'9" x 6'2") With a upvc window to front elevation and fitted with a range of floor and wall units incorporating cupboard and drawer facilities finished with cherry wood effect doors. Floor units are topped with high gloss laminated work surfaces in a black granite finish. Half-tiled in off white tiles with extended splash back between hob and extractor units. Integrated fridge, freezer, washer dryer. I.5 bowl stainless steel sink with chrome mixer tap. Services: 1 x skirting blower heater. 2 x double, 1 x single sockets. 5 point ornamental light fitting, under pelmet lighting. Room extractor fan. | |||
| Bedroom 1: (Master) | 3.58m x 2.72m (11'9" x 8'11") majority measure With upvc window to the rear aspect, built in wardrobe facilities and en-suite bathroom. Services: 1 x convection heater with timer. 2 x double sockets. 1 x pendant light fitting. TV Ae point. | |||
| En-Suite Bathroom | 1.50m x 2.36m (4'11" x 7'9") Fully tiled in an embossed white tile and featuring a modern bathroom suite in white comprising a walk-in shower cubical with mixer shower, low level dual flush w.c. and a pedestal basin with modern chrome taps. Fittings include towel rail and hoop. loo roll holder, mirror and glass shelf. Services: 1 x fan heater. Shaving socket. 3 x inset spot lights. Extractor fan. | |||
| Bedroom 2: | 2.90m x 2.72m (9'6" x 8'11") With upvc window to rear aspect and a built-in wardrobe with sliding doors. Services: 1 x convection heater with timer. 3 x double sockets. 1 x pendant light fitting. TV Ae point. Tel point. | |||
| Bathroom: | 2.36m x 1.88m (7'9" x 6'2") Fitted with parquet style vinyl floor covering. Half tiled in a marble effect tile extended to full height around the bath area and incorporating feature embossed dado tile trim. Featuring a modern three piece bathroom suite in white comprising bath with modern chrome taps, low level dual flush w.c. and a pedestal basin with chrome mixer tap. The bathroom has been enhanced with a mixer shower over the bath and fittings include a towel rail and hoop, loo roll holder and a wall mirror over the basin. Services: Blow heater. Shaving socket. 4 x inset spot lights. |
The Banques<br>60 Poleacre Lane<br>Woodely<br>Stockport<br>Cheshire<br>SK6 1PH
